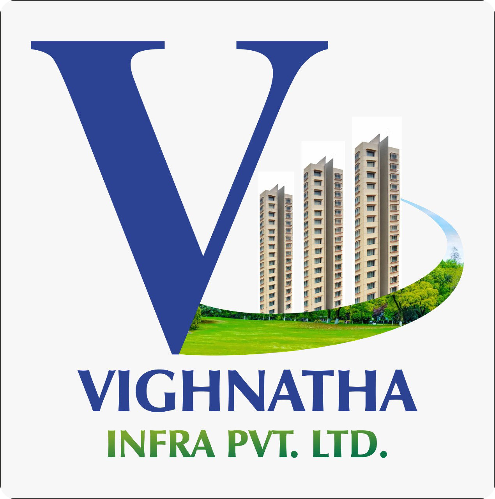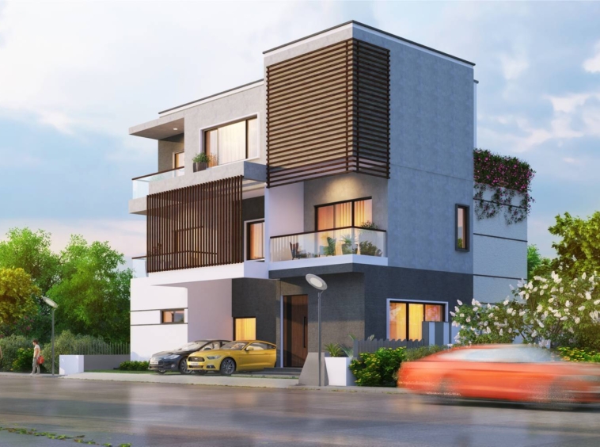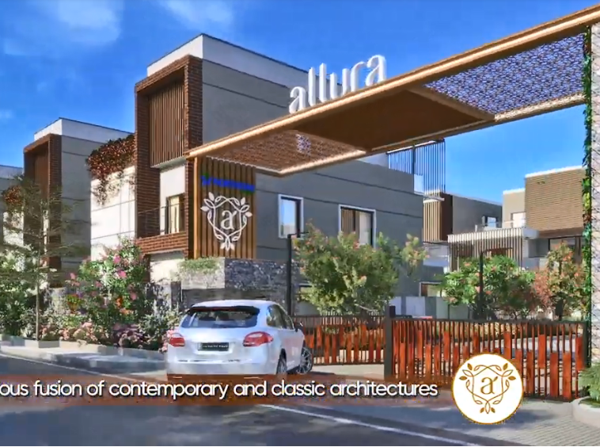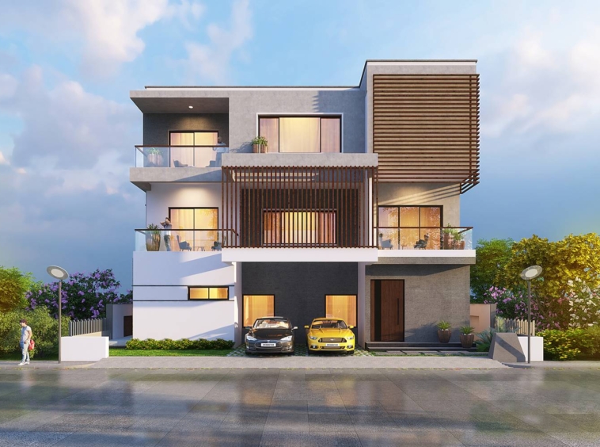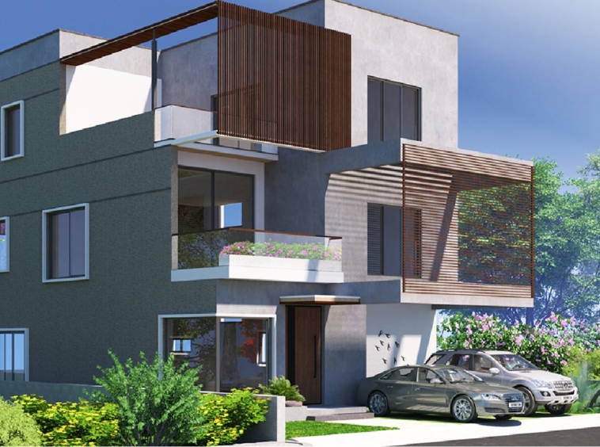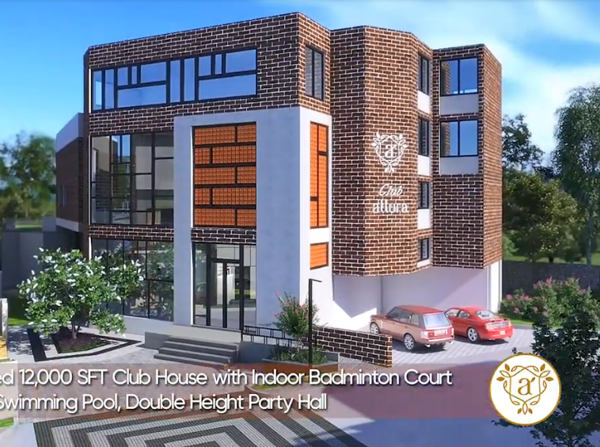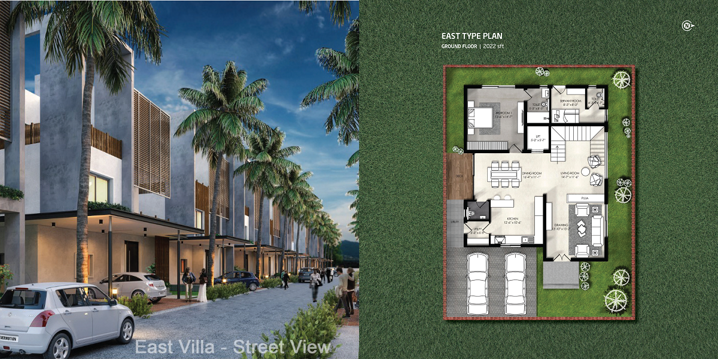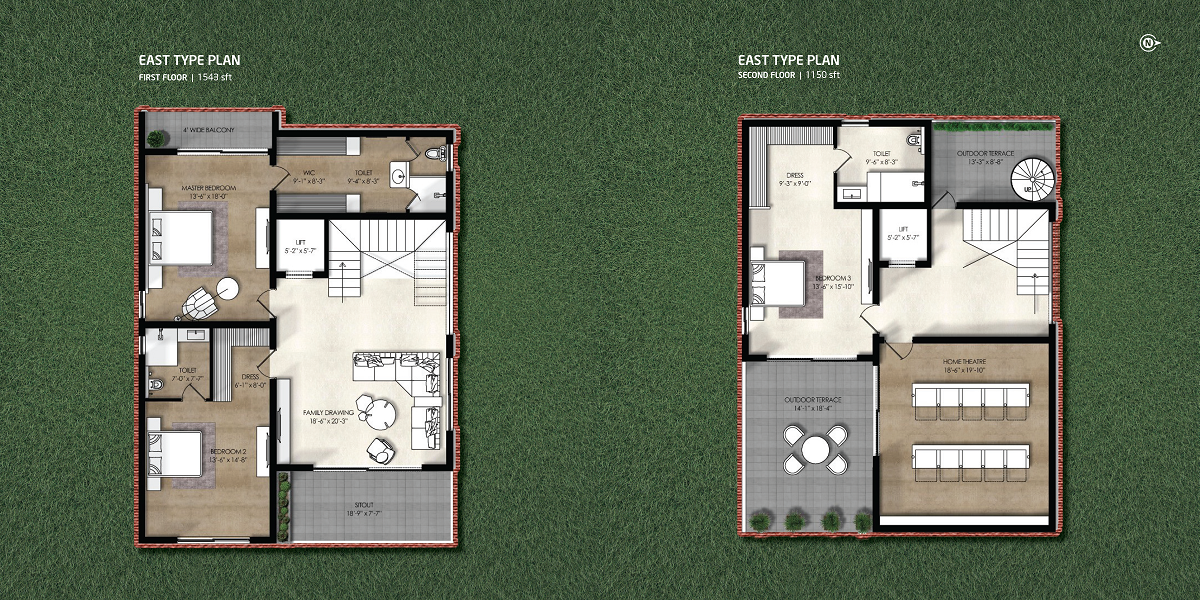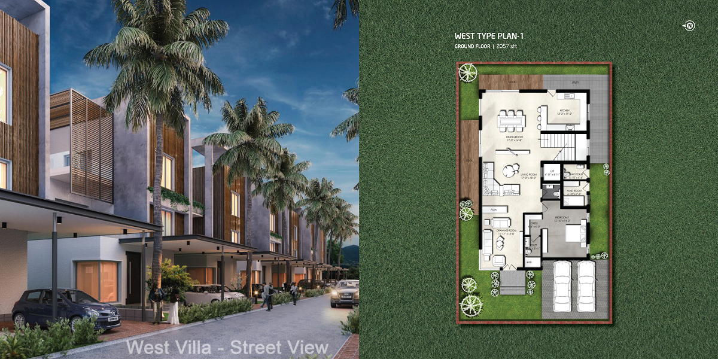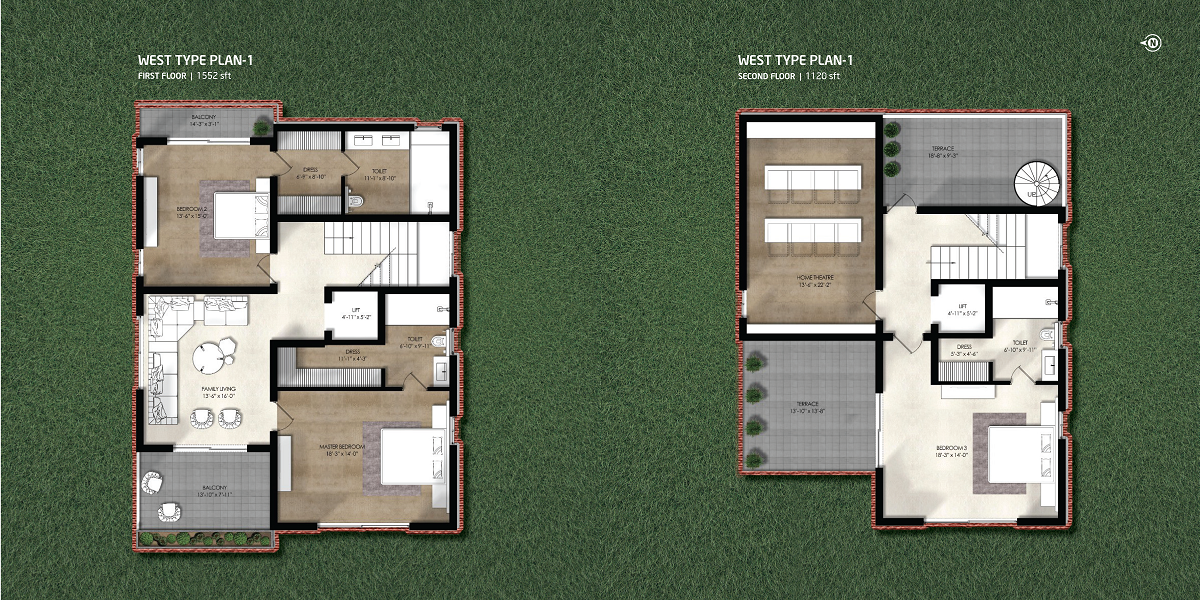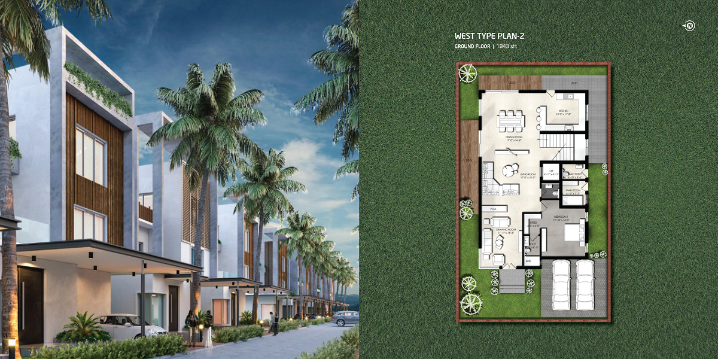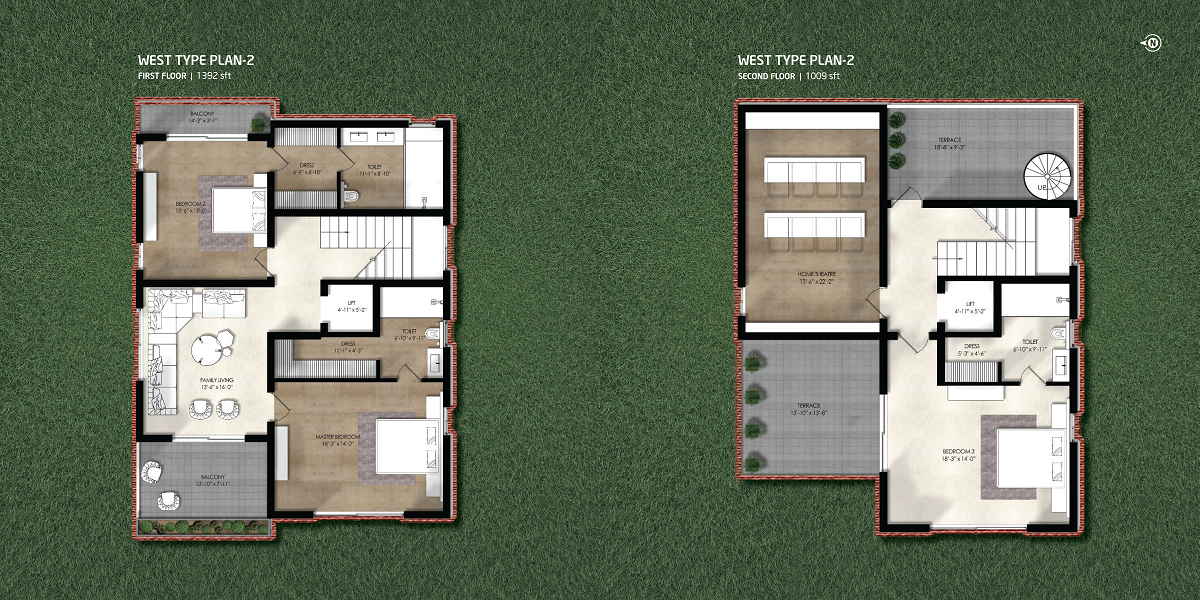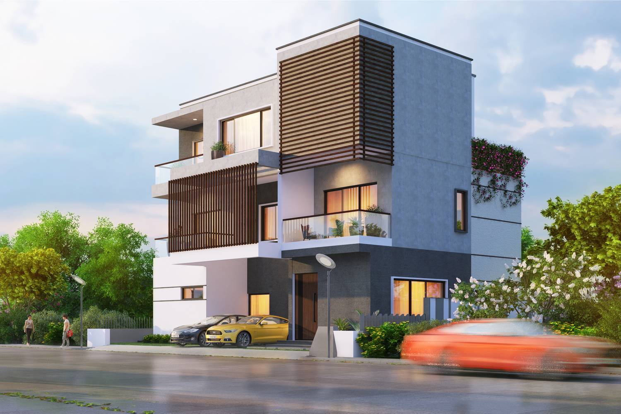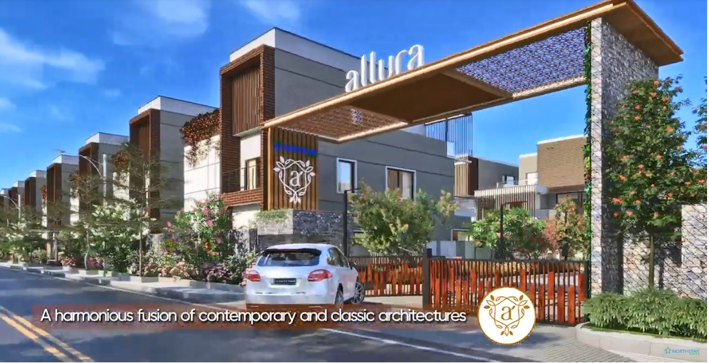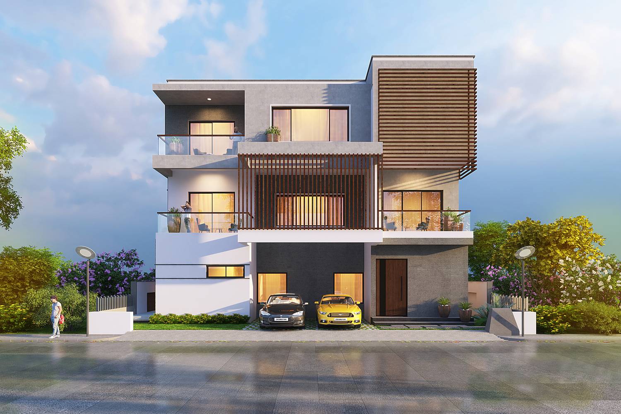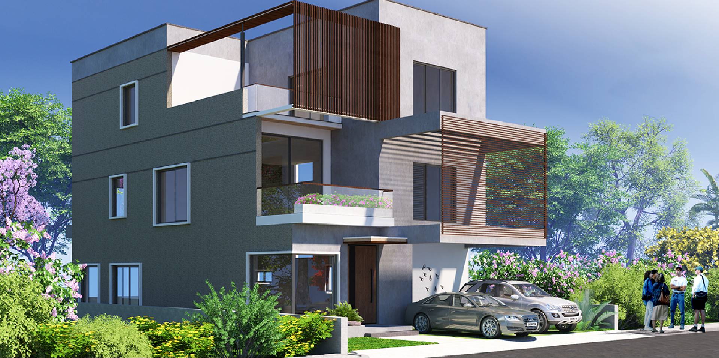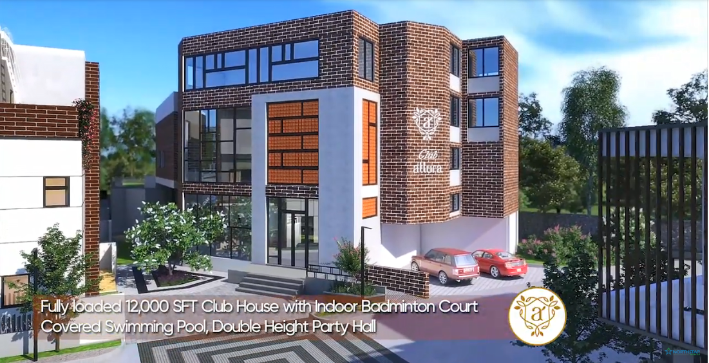Overview
- For Sale
- 4
- 4
- 2
- 4440 - 4900
- U/Construction
Description
![]()
WELCOME TO ALLURA, KOKAPET
DREAM. DISCOVER. DWELL.
Northstar Allura, a magnificent project with 35 luxury villas and lush green landscapes is exclusively built for those who aspire for luxury living with impeccable spaces and lavish amenities. Located in Kokapet, a booming area in Hyderabad real estate industry makes it a worthy and wise investment.
This project is close to IT Hub (i.n Financial District) and easy commute to Rajiv Gandhi International Airport. The lush green landscaping of these Luxury Villas in Kokapet Hyderabad will give you the warmth and comfort of nature amidst the heart of development in Hyderabad. Everything at Allura is expertly crafted for you to lead a life of luxury and comfort.
TS RERA Approved Project : Reg No: P02400001214
Details
Updated on November 28, 2023 at 7:05 am- Property ID: VH-3538
- Price: Starts from ₹8.14 crore + Extras
- Property Size: 4440 - 4900 sqft
- Land Area: 6.5 Acres
- Bedrooms: 4
- Bathrooms: 4
- Garages: 2
- Garage Size: 2 covered
- Year Built: U/Construction
- Property Type: For Sale
- Property Status: U/Construction
Video
- AddressPlease click view address Northstar Homes Allura
- City Hyderabad
- State/county Telangana
- Zip/Postal Code 500075
- Area Kokapet. Hyderabad, Telangana
- Country India

Features
Floor Plans
- Size: 2693 sft
- 3
- 3
- Size: 2672 sft
- 3
- 3
360° Virtual Tour
Overview
- For Sale
- 4
- 4
- 2
- 4440 - 4900
- U/Construction
Contact Information

